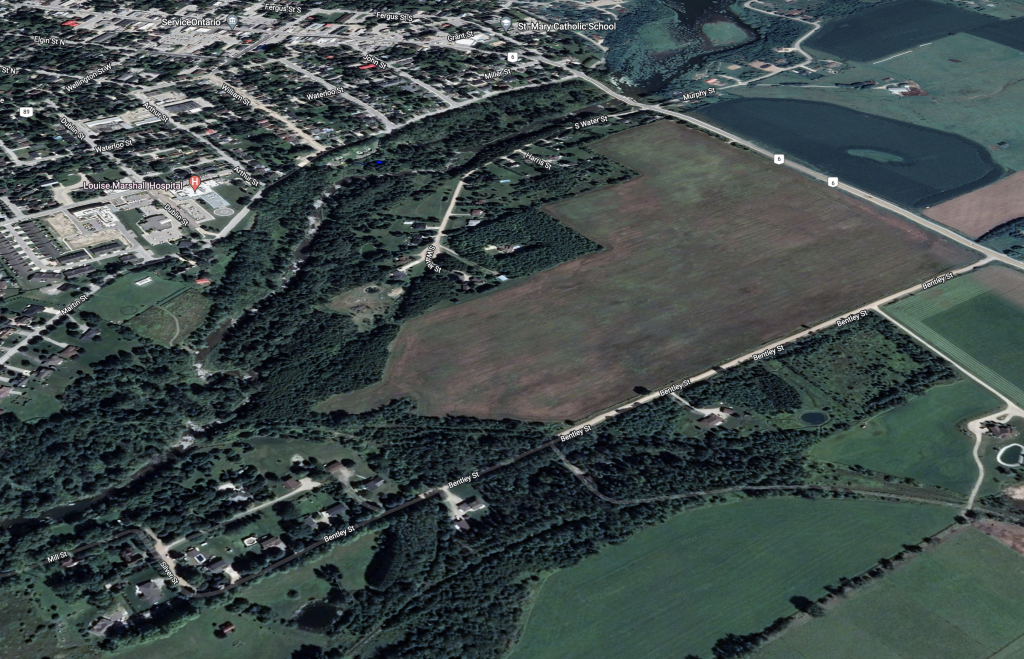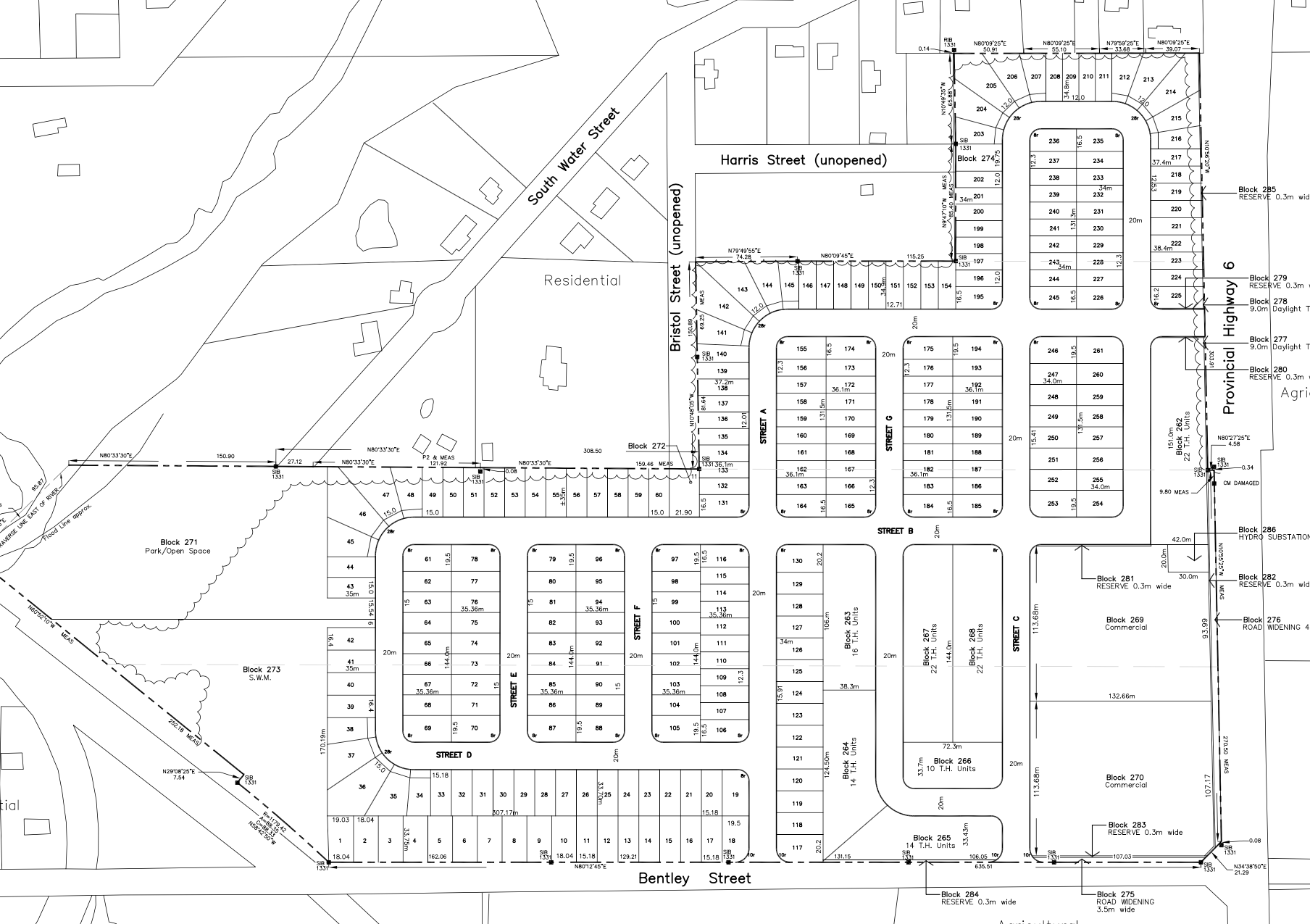WELLINGTON NORTH – A zoning bylaw amendment sought by Avila Investments for a new Mount Forest subdivision has been granted by Wellington North council.
The Feb. 22 vote in favour of modifying zoning of the land – located along Highway 6 and bordered by Bentley and South Water Streets – now allows for next steps in the process to occur, such as a subdivision agreement, but only for the residential portion.
Nonetheless, it’s a significant step for the long-planned subdivision, for which a draft plan was approved in 2018.
Located on 32 acres of presently vacant land purchased over a decade ago, the subdivision will be home to 411 residential units, consisting of 213 single, 60 semi-detached and 120 street townhomes, and two accompanying commercial blocks with mixed use commercial-residential buildings.
Since a public meeting earlier this year, when five residents voiced concerns with the development (not with the zoning amendment being discussed at the time), an additional five letters were received by the township from area residents.
Concerns came from Bentley Street residents who would be facing the front of the subdivision from across the road, and from residents of Silver Street, located about 500 metres west of where the development would border Bristol and South Water Streets.
Councillor Dan Yake drew attention to the letters to ensure residents’ comments would be “noted and concerns addressed.”
Area residents unsettled
Bentley Street resident Lorraine Dennis took issue with the size of the development, stating in her letter “single family dwellings would be more acceptable” and noting the development would be the “beginning of the end” for Mount Forest.
“This is our retirement home and if this happens, I no longer want to live here,” Dennis stated.
Silver Street residents RoseAnne Desmarais and Bruce Chapman stated in a letter they wanted a “walkable modern community that is aesthetically appealing and an intelligent design” including recreational components, “instead of a cookie-cutter closed community.”
The pair stated proposed heights for mixed-use buildings they believe to be excessive, combined with a lack of green buffering between the development and highway, weigh heavily on existing residents.
Desmarais and Chapman moved from Centre Wellington to Mount Forest to get away from an “overgrowth of new developments in Fergus.”
“We thought we found our forever property as a place we could plant our roots and retire without the excessive impact that such construction developments create,” the letter read.
“I can’t express how disappointed we are.”

A satellite image shows 32 acres of vacant land, located along Highway 6 and bordered by Bentley and South Water Streets in Mount Forest, where a new subdivision is expected to be built. (Google Earth image)
Bentley Street residents Bob and Jaime Radojcin detailed numerous concerns across a letter running over 1,000 words, addressing everything from the potential for increased crime to a decrease in wildlife.
“We are saddened to say the least that every reason we chose Mount Forest to raise our family will be all but lost,” the Radojcins stated.
Bentley Street residents Rick and Judy Brownrigg outlined concerns with an increase in traffic.
Brad and Cathy Schwidnt of Silver Street also stated concerns with traffic but brought up the development’s overall size and proposed heights of mixed use residential/commercial buildings, as well.
In response to councillor Yake’s call for attention to the submissions, county senior planner Jessica Rahim stated each letter had been received by the county.
“We do take into consideration everything that’s received and we continue to work with the developers to make sure that everything is addressed to the best that we can,” Rahim said.
The bylaw brought to council on Feb. 22, Rahim said, was an attempt at addressing “everything” brought up.
However she did note not all concerns were related to zoning, but to other matters to be addressed in subdivision agreements at “later dates.”
Councillors share concern
Councillor Sherry Burke said much of the concern, including hers, had to do with two commercial blocks proposed at the corner of Bentley Street and Highway 6.
“It’s going to be a five-storey apartment building, and I think that we would be doing this community a real disservice if we don’t look at it and see how, aesthetically … if it’s going to fit into a rural community,” Burke said.
Burke said her preference was to defer the bylaw amendment catering to the residential portion of the subdivision and address the residential and commercial together because she was concerned the commercial portion had to be built to meet density requirements.
Township CAO Mike Givens shook his head and clarified that wasn’t the case.
“There’s no need for a five-storey apartment building to meet any of those [density] requirements,” he said, adding density requirements were already satisfied by the residential portion of the property being discussed that night.
“Even if the commercial block changes, it doesn’t need to change the residential block at this point,” Mayor Andy Lennox added.

(Still image from Feb. 22 Wellington North council meeting video stream)
County planner Rahim explained zoning considerations had been intentionally divided to address the diverse considerations between the two zoning types.
Splitting the two categories also allows for the residential component to get momentum once cleared without the commercial component holding it back.
Rahim assured councillors a fulsome discussion would be had on the commercial portion once a separate bylaw for it was brought back to council – mirroring what had led to that night’s meeting.
She also reminded councillors it was ultimately up to them whether to approve or deny the developer’s height request.
John Cox, a planning consultant for Avila, said comments relayed from staff and the public had been heard, and he mentioned a meeting with county staff on how to proceed.
“We really felt that the residential issues have been sorted out,” Cox said, noting the subdivision design was based on an already approved draft.
As for the commercial component, Cox said more work is being done before council will have a look at a proposed bylaw amendment, including site planning, site-specific zoning provisions (including height limitations), parking and aesthetics.
“We understand and have heard from council and the public in the past that this is a major entrance to Mount Forest and we’re aware of that – the developer’s aware of that and this is going to come back before you with a more full discussion,” Cox reiterated.
Yake responded saying a five-storey building would not be “very well received.”
“So, I hope that you come back with something that is suitable and fits appropriately in that piece of property,” he said.




