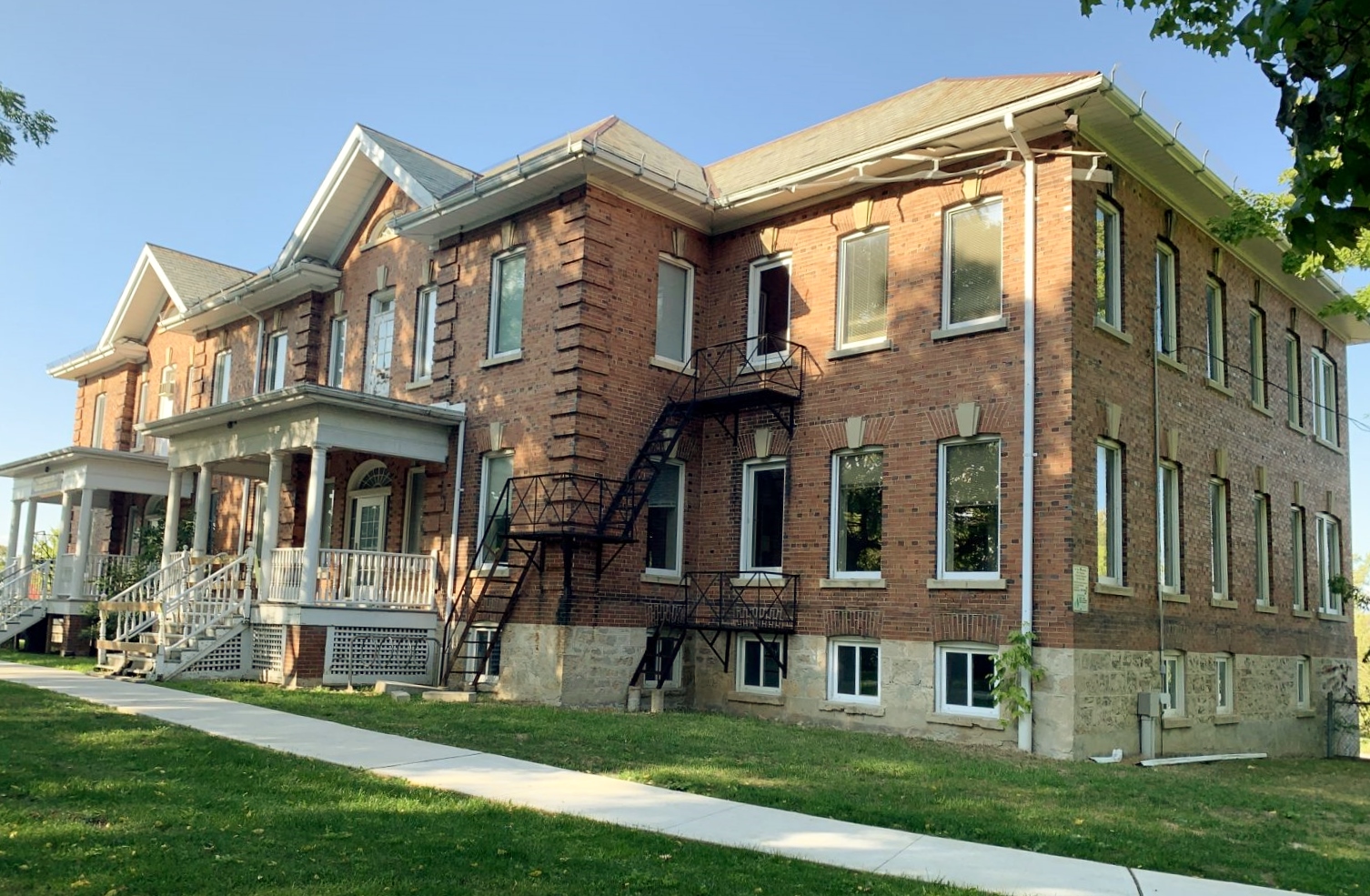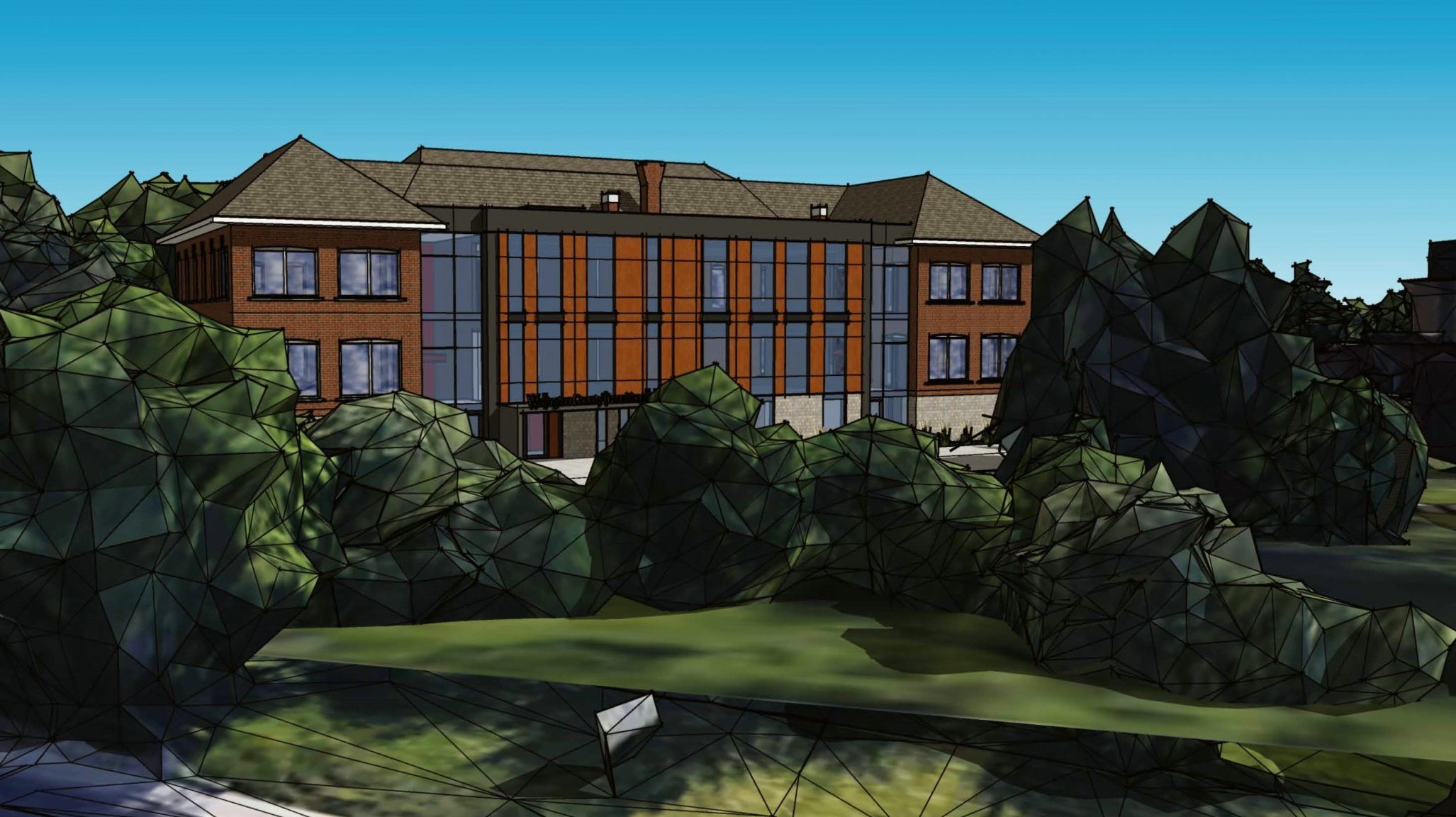GUELPH – Designs for a transitional housing project in Guelph were approved at the Jan. 26 Wellington County council meeting as the project moves to the tender stage.
Paul Sapounzi, managing partner of VG Architects, provided council members with a presentation on the design plan for the building at 65 Dehli Street.
Acceptance of the proposed design was recommended to council by the social services committee, after a presentation from Sapounzi at the committee’s Jan. 11 meeting.
Built in 1911 and purchased by Wellington County in 2021, the three-storey Victorian and Georgian building at 65 Delhi Street in Guelph will be converted to provide housing and stability for 28 chronically homeless persons.
The county purchased the 1.28-acre property — abutting open city greenspace, commercial buildings and residential properties — from the City of Guelph, for a nominal, undisclosed amount with the intention of converting the building into transitional housing with around-the-clock supports.
A land rezoning appeal to the Ontario Land Tribunal by the Delhi Eramosa Neighbourhood Advocates (DENA) group paused progress on the project until their appeal was dismissed by the tribunal last year.
A capital budget of $7.6 million for the project was approved by county council in December with VG Architects engaged to complete designs.
“This property is perfectly situated in the community,” said Sapounzi, noting the building is located along public transit routes.
“It’s really at the heart of Guelph.”
He added, “The site is also really appropriate for this use. It really is set apart and I think that the synergies programmatically with the landscape are going to be of great benefit to the people that are going to be staying here.
“And it will be a stark difference as they transition hopefully toward a more permanent housing situation in their lives.”
Sapounzi said the building is generally in very good condition.
“There are a lot of cosmetic issues including reconstruction of some of the porches. A lot of the woodwork was upgraded and a little bit of masonry work on the exterior. So in that regard, we have a really good base for us to work from there,” he told council.
The design plan includes creating a barrier-free main entrance at the rear of the building, rather than use the existing street-front entrance.
While the existing entrance is “on grade” Sapounzi said there are seven steps going up to the front of the building.
“And that will pose challenges if we were to use that as the functional front of the building,” he explained.
“It would pose challenges because it would have to incorporate a pretty complicated ramp system and that would be a lifetime of maintenance, and hassle really, for the county to have to maintain it.
“So it’s been our proposal to do the work on the front of the building, refresh it, renew it, and leave it as it is, as a ceremonial entrance to the building.”
The new main entrance will lead to a “grand reception area,” said Sapounzi.
“A lot of people that come here are bringing a lot of their personal effects with them as they transition into a better situation. And in that regard, we need to provide accommodation for those effects and we need to be able to also maintain a clear hallway.
“So we have incorporated a generous storage room that’s properly ventilated, so that people that have personal effects, as they come into the building, they can be stored very securely and safely.”
Sapounzi added, “A lot of times, these are the only things that these people actually own.
“And they will know that their things are securely stored.”

Wellington County council has approved a $7.6-million capital budget for a transitional housing project at 65 Delhi Street in Guelph. Advertiser file photo
He said a one-storey addition built years ago will be demolished.
“It’s really served its purpose and it’s really a negative investment for us to spend any more money on that piece,” he explained.
“So we’ll be demolishing that addition and inserting a brand new three-storey piece …
“And that’s going to connect all of our levels, it’s going to provide all of our staircases it’s going to provide all of our administration space, as well as training and resource rooms.”
Through the renovation, the building’s entire mechanical system will be replaced, with a focus on added insulation, water saving strategies and energy recovery.
Sapounzi said it will meet the county’s Green Legacy emerald standards.
Councillor Mary Lloyd noted among the most common requests from people moving into emergency housing is storage, and wondered if space for larger items, such as a bicycle, will be available.
While pointing out it is “not feasible” cost-wise to provide adequate bicycle storage inside, Sapounzi said, “I think we should have bicycle accommodation on the exterior of the building, to meet our green legacy requirements too, because we should be providing for alternative transportation.”
He added, “there are many devices these days that provide a safe storage for bicycles. There are actually even open air container units you can get … fenced units that are attractive. And we could have one of those on the side.”
Councillor Diane Ballantyne wondered about facilities for “wraparound services.”
“As this is emergency transitional housing and emergency supports, are there enough administrative spaces where you could possibly have a meeting, with needs that might be for the residents or other types of services, counselling, whatever should be there?” she asked.
“Are there enough spaces for them to conduct that in a private way?”
“We have office space for that. And we have two generous training rooms, which I think could be recharged, which are secure, closed off and private,” Sapounzi replied.
“And we have all kinds of opportunities for that sort of work and we know that’s an important aspect of this operation.”
Councillor Doug Breen asked how big a dent the 28-room facility would make in the overall need for transitional housing.
“Is 28 a lot? Is this a drop in the bucket to what we ultimately need to build?” wondered Breen, who also asked about the anticipated average length of stay at the facility.
“Is this a week? Is this a month? Is this years?” Breen asked.
Social services committee chair councillor Dave Anderson explained the building design does allow for expansion if needed in the future.
In terms of length of stays, Anderson said, “There’s no timeframe and it depends on the individuals.
“There’s going to be all the wraparound services and health care services for individuals that are here.
“If they need to spend a month or two months or three months or four months, it depends on the individual, and how quickly they come along.”




