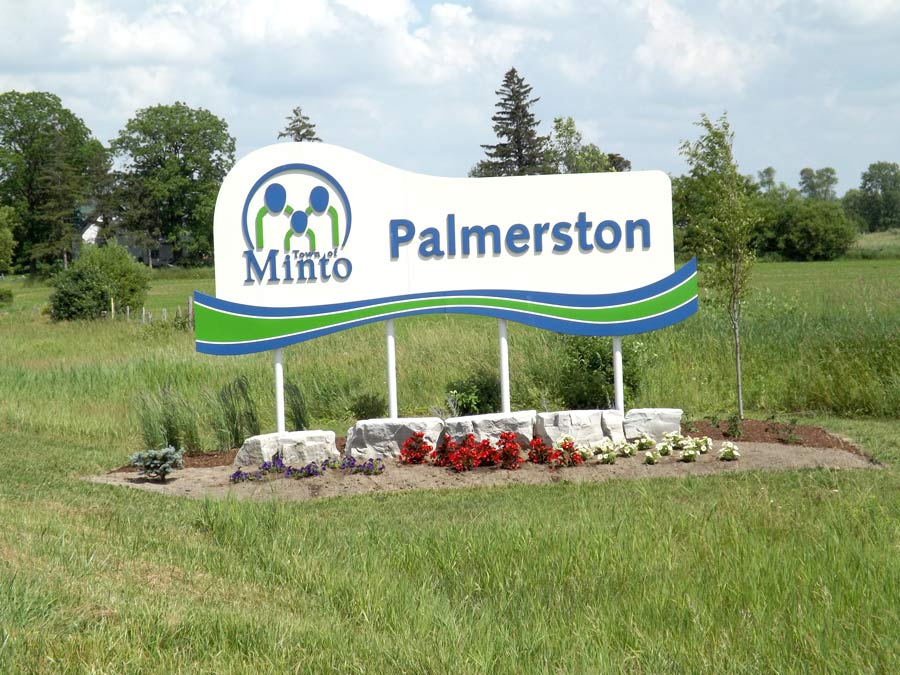PALMERSTON – Minto council has endorsed a draft plan of subdivision for the Clair Ridges development here and is recommending approval to the County of Wellington.
Developer Galaxy Homes has proposed a draft plan of subdivision redline revision and zoning bylaw amendment for the Palmerston subdivision.
The developer is seeking to increase the density of the subdivision from 27 to 40 units by adding a mix of semi-detached homes into a plan that originally called for 27 single-family residences.
The developer has applied to rezone the property from Residential (R1B) to Residential (R2) to facilitate increased density.
On Sept. 7, 2021, the town and county held a joint public meeting regarding the proposed revision to the draft plan of subdivision, as well as the proposed zoning bylaw amendment.
At that meeting, neighbouring landowners voiced their opposition based on a variety of concerns ranging from increased traffic to loss of privacy.
At the June 7 council meeting, Minto planning technician Ashley Sawyer presented a report that noted town and county staff, Galaxy Homes, GSP Group, and Triton Engineering have worked to facilitate a revision to the plan to address the concerns/comments raised at the public meeting.
This resulted in the completion of a traffic impact study and formal revised submission of the draft plan. A second public meeting was held for the revised plan on April 19.
The report notes the developer is exceeding or meeting the minimums for all proposed lots in the R2 zone and is proposing to meet all front, interior, exterior and rear yard setbacks, as well as the maximum building height and floor area.
An extension of Derby Street through an existing road allowance is proposed as part of a solution to traffic concerns expressed by local residents.
The road allowance is 66 feet wide, which is the standard size for a two-way street. As a result of neighbouring landowner concerns regarding traffic volume on Prospect Street and emergency access, town staff have requested the developer include the extension of Derby Street as a secondary access, to be constructed solely at the developer’s cost.
“The solution determined was for the road to be constructed at the width of a two-way street, but only provide one-way traffic out of the subdivision with additional traffic calming measures,” Sawyer notes in the report.
“Additionally, town staff will be requiring that parking be provided on one side of the Derby Street extension, to serve as additional parking to be used by residents of the area as needed.”
The proposed revision aims to bring the subdivision more into conformity with the county official plan, with a density of 14.87 units per gross hectare and 47.5 residents and jobs per hectare, rather than the 10.71 units proposed in an earlier revision.
“Although the current revision also does not meet the units per hectare requirement, it does bring the proposal more into conformity with provincial and county policy, while maintaining the original low-density character of the subdivision,” the report states.
To address another neighbourhood concern, the developer will be required to build sidewalks on one side of the road in the development.
Sidewalks are also proposed to run up the Derby Street extension and the town is requiring a sidewalk between Derby Street and Prospect Street, at the developer’s cost, to improve access to the existing crosswalk at the intersection of Prospect and Toronto Streets.
The revised draft plan also addresses concerns related to privacy, surface water and “small-town character”– the latter related to reduced frontage on some lots.
“The vast majority of residential properties in Palmerston are currently zoned R2,” the report states.
“There are existing homes with similar lot frontages in Palmerston … It is of the opinion of town staff that these lot frontages do not take away from the small-town character as they are consistent with existing residential dwellings in Palmerston.”
Councillor Judy Dirksen asked if staff had advised neighbours of the updated plan.
“Did staff get back to any of the neighbours on this? Or are they just supposed to find this in the council package? Or how does how does that work?” she asked.
“I believe the intent was once we knew council’s decision today, we can follow up with the neighbours,” Sawyer explained.
“And the report is available online for them. And the June 7 date (for the report) has been set for quite a while.”
Dirksen also noted the county recommends even higher density targets than those in the revised plan.
“The county’s density targets now are 16 units a hectare, or 40 persons and jobs a hectare. So this is just slightly below that. However, the 2017 revision was only around 10 units per hectare, so it wasn’t close,” Sawyer explained.
“They’re trying to increase the density while still maintaining that low-density neighbourhood feel, which I think that they’ve done a very good job at.”
The draft plan and conditions will be sent to the county’s director of planning, who must sign off on the draft plan approval in order for the project to move forward.
A subdivision agreement will be brought before town council once the conditions on the draft plan approval are addressed to the satisfaction of various commenting agencies, including Maitland Valley Conservation Authority, Bell Canada, Upper Grand District School Board, Wellington Catholic District School Board, Wellington Source Water Protection and applicable utility agencies.




