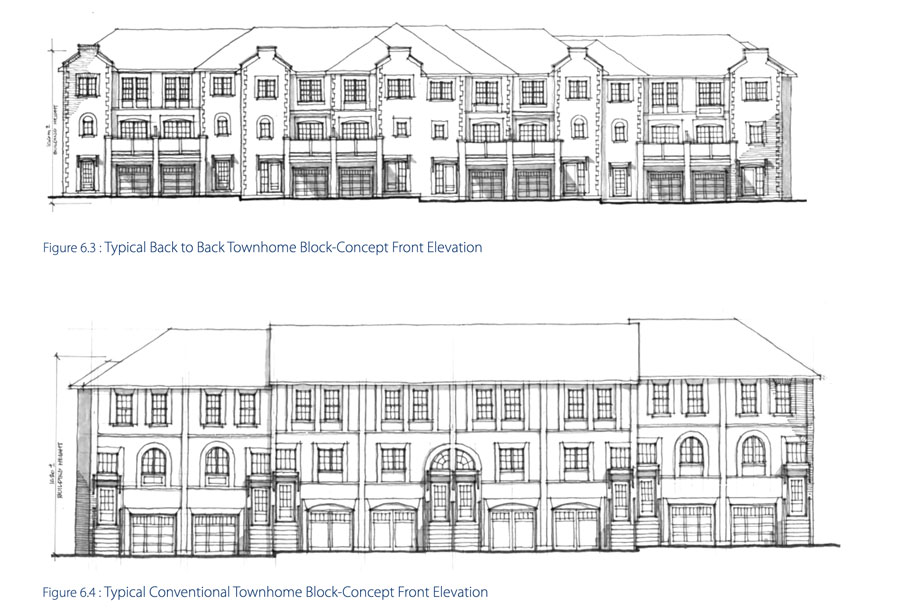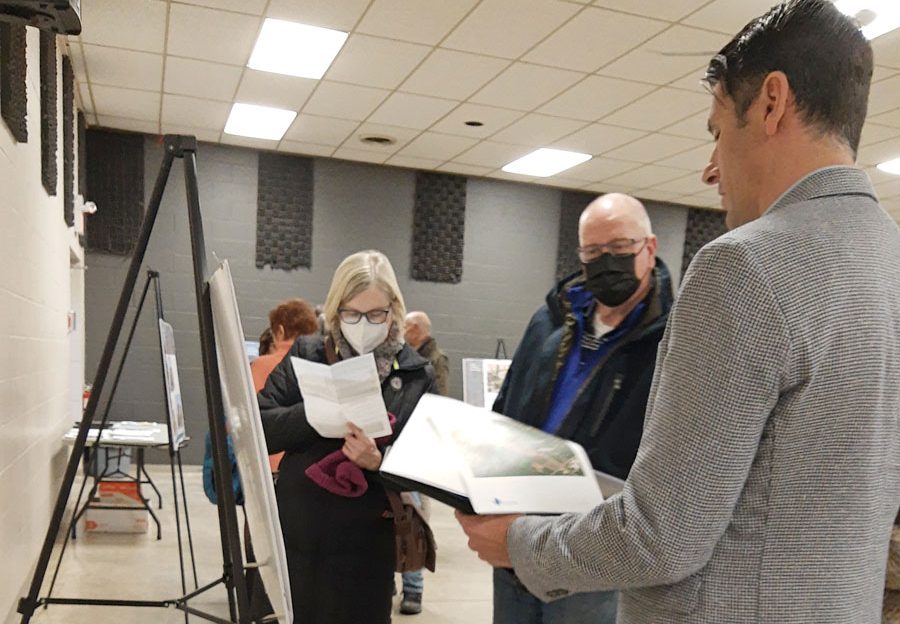ELORA – Local residents who attended an open house about a proposed townhouse development on Wellington Road 7 shared concerns that were anticipated along with a few ideas the planners hired by the owner had not considered.
MHBC Planning and Elora 7 OP Inc. hosted the open house at the Elora Community Centre on Jan. 27.
There was no formal presentation, but drawings and elevations of the plan were positioned around the room with staff at each poster board to explain the vision, answer questions and collect comments to take back to the planning team.
The property at 350 Wellington Road 7, on the west side of the road just north of the David Street/Middlebrook Road intersection, is currently being farmed but it is zoned highway commercial and falls within the Elora-Salem urban boundary.
The owner is seeking official plan and zoning bylaw amendments to allow a 273-townhouse community that would include a mix of live-work, back-to-back and standard townhomes plus a provision to build an eight-storey apartment building that could be basic rental units or a retirement or long-term care home.
The proposal includes two common amenity spaces, three access roads from Wellington Road 7, sidewalks for pedestrians, links to existing trails, and a crosswalk at David Street.
Each unit would have a garage and driveway. There would also be visitor and bicycle parking.
In terms of design, the proposal is to imitate the exterior of the Dalby House in downtown Elora.
“The proposed architectural details, including external brickwork, decorative quoins along the edges, window outlines, arched lintels, semi-circular doors with voussoirs and transom, truncated and low hip roof line, asphalt shingles and projecting eaves and fascia, all of which are complementary to this local architecture,” states the urban design brief submitted to the township.
“People like the look,” said Colleen Forrest, of Elora 7 OP Inc. “The architectural style was critical to me.”
Forrest said someone mentioned elevators if seniors are to live here, and she thought that was a good idea.
“It’s not something I thought of and could easily be added to the plan,” she said.

The architectural design of the townhomes is to imitate to appearance of the Dalby House in downtown Elora. Image from application on township website
The apartment building concept was challenged by some open house attendees as being too tall (the township has height restrictions of five storeys) and the building does not appear on every drawing of the site.
“It feels like you’re hiding it. The rezoning would allow it but there’s no sign of it here,” said one man pointing to a map of the proposed plan that only showed townhouses.
Eldon Theodore, with MHBC Planning, said the apartment building is an option, “but we haven’t explored it in detail.
“We’re hearing concerns but we’re also hearing there’s a need for this type of housing. Some people want apartments. Our goal is to provide a mix of housing types,” he said.
Some people were concerned about traffic and the impact on South Street, just across the road.
Others were worried about the noise and lights and how that would impact the peace and serenity of the Elora and St. Mary’s cemeteries, also on the east side of Wellington Road 7.
The cemeteries have significant cultural heritage value and are on the township’s list of Cultural Heritage Landscapes.
Others were worried where children in this new development would go to school as Salem Public School is approaching capacity already.
Lynn Strachan, of Junction Group, a real estate consultant firm working on behalf of the owner, said overall the response has been positive.
“We’ve had people wanting to purchase already,” she said, adding it will be several years before anything is ready for occupancy.
“We’re trying to achieve zoning that allows flexibility.
“We hear there’s a need for rental properties but if the apartment doesn’t go through, there would be more townhomes.”
Officials will take the community feedback back to the planners, and to further discussions with the township.
The proposal will be presented to council and there will be a public meeting at a future date before any decisions are made.




