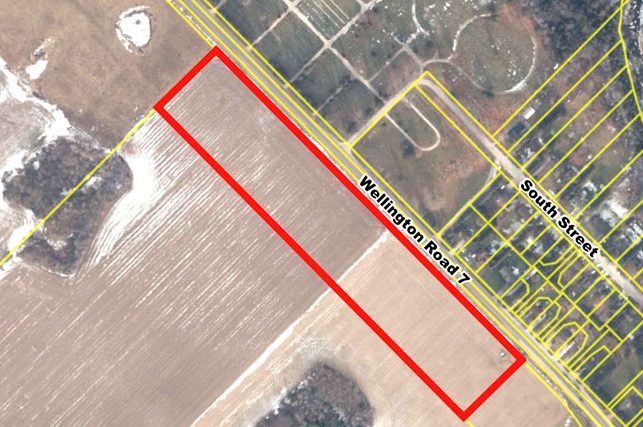ELORA –The owners of a proposed 273-unit townhouse development at 350 Wellington Road 7 are holding a public open house to explain their proposal to the public and seek feedback.
The open house is at the Elora Community Centre on Dec. 15 from 5 to 7pm.
“We want to create an open dialogue on the project,” said Lynn Strachan, a consultant with the Junction Group, hired to help the owners with community engagement.
WMS Inc. and Elora 7 OP own the property and have submitted a complete application with Centre Wellington to build 273 townhomes with an option to replace some townhomes with an eight-storey apartment building.
The plan includes 107 conventional townhomes, 96 back-to-back townhomes, and 70 live-work townhomes. Each of the units will also contain private front and rear yards and decks or patios.
“The live-work units are designed for small businesses,” Strachan said, such as a hairdresser or accountant – businesses that are usually by appointment and would not require a lot of parking or compete with Elora’s historic downtown businesses.
Each townhouse would have its own garage and driveway plus 56 shared visitor surface parking spaces, and 15 of those would be barrier-free.
The proposal also includes 12 visitor bicycle parking spaces in the shared amenity space.
The proposal includes three access points to the subdivision from Wellington Road 7 with a central park and architectural elements to create a pedestrian-friendly, walkable community.
The subject lands are within the Elora-Salem settlement area and are zoned commercial but are currently used as farmland.
In terms of design, the proposal is to imitate the architecture of the Dalby House in downtown Elora, “with external brickwork, decorative quoins along the edges, window outlines, arched lintels, semi-circular doors with voussoirs and transom, truncated and low hip roof line, asphalt shingles and projecting eaves and fascia, all of which are complementary to this local architecture,” according to the planning and design rationale report.
Strachan said some of the units will be “attainable” as per Wellington County’s definition of attainable housing.
“Our goal is to include attainable housing and we will explore options for affordable housing as well,” she said.
“We know Fergus and Elora need more housing and more housing options.”
The complete report can be found on the township website.
The Dec. 15 open house is not a statutory public meeting, but a voluntary move by the developer to hear concerns and try and mitigate as they arise.
The township will arrange a public meeting at a future date.




