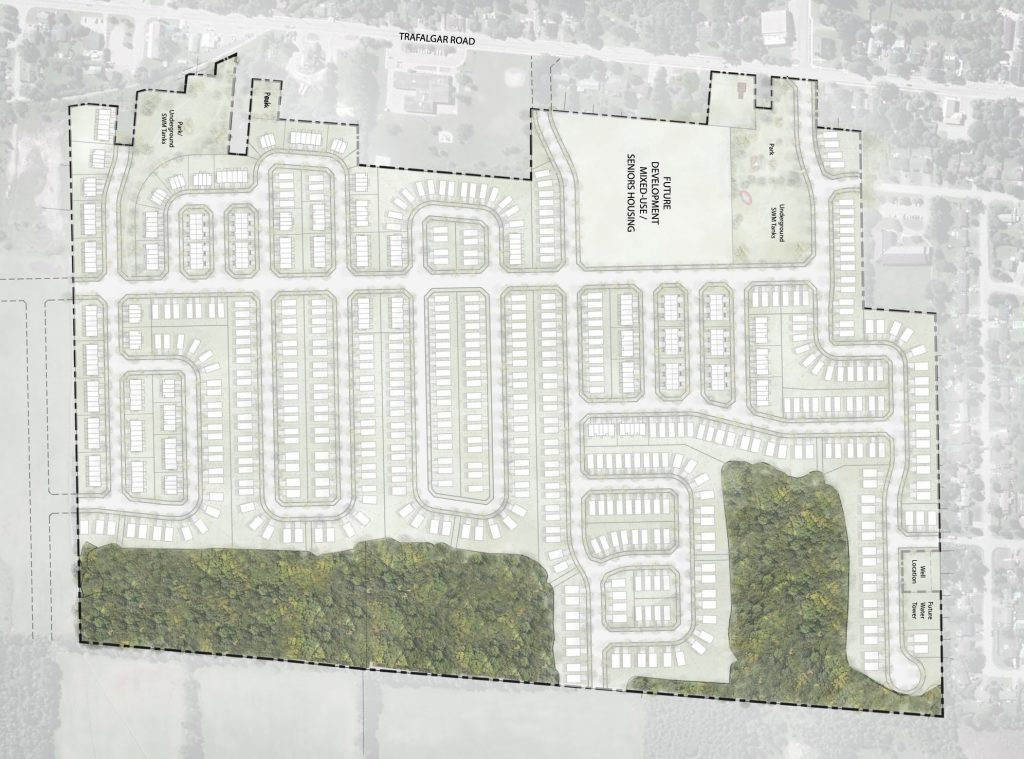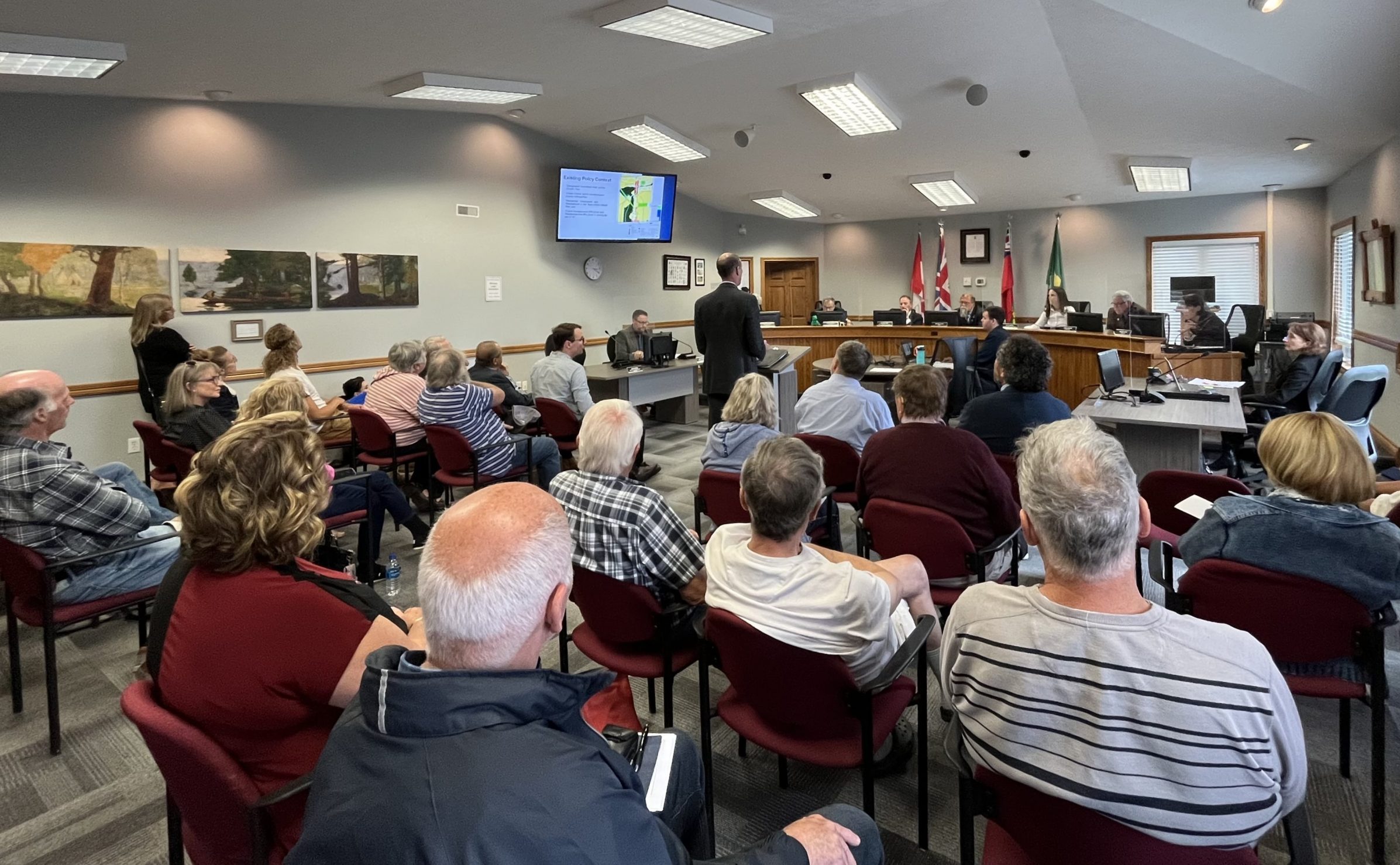ERIN – All seats in the council chamber at Erin town hall were taken on June 8 as residents gathered to provide feedback about a 799-unit subdivision proposed along Trafalgar Road in Hillsburgh.
Some people stood at the chamber entrance, joining around 25 total residents who listened that afternoon to details about the proposal by Markham-based developer Ballantry Homes, a subsidiary of Beachcroft Investments Inc.
Keith MacKinnon of KLM Planning Partners, speaking on behalf of the developer, told the meeting “it is a significant plan.”
Early designs submitted by Beachcroft illustrate a mix of single-detached houses and townhomes, woodlots with trails, several park spaces, preservation of a 19th century home, and a 6.4-acre area focused on commercial space and senior-focused housing.
According to Statistics Canada census data, there were 1,152 people living in 429 residences in the village in 2021.
Hillsburgh’s population would more than double in the next decade from this subdivision alone, with the proposed size.
With an average of 2.7 people per residence in Hillsburgh, according to 2021 census data, there would be an additional 2,145 residents moving into Hillsburgh — increasing the village’s population by 186% to 3,297 people, once the development is fully built out.
The developer says build-out will take at least a decade.
Developer hears from concerned residents
Eleven residents stood at the formal meeting on Thursday to have their voices heard.
Much of what was said reflected comments heard at a raucous community meeting held at the Hillsburgh Arena on May 23.
At that meeting, residents spoke about traffic, safety, environmental disruption, a lack of available services and infrastructure to support more people, and a reluctance to see change in the village.
The tone among residents this week was considerably different as they took to the mic.
Common concerns included increased traffic, cramped parking, lack of space for snow removal, and the desire to see the density reduced.
Several residents also criticized the wisdom of having a meeting about something of such importance at 3pm on a weekday.

A concept plan illustration prepared by MHBC Planning. (Feb. 2023 urban design brief)
Martin Rudd’s comments focused largely on wildlife habitat and tree loss. He also advocated for a heritage garden on the property.
Karen DeRooy suggested the town’s infrastructure couldn’t handle the size of the development.
“A development of this scale could fundamentally change the fabric of our community,” DeRooy said.
Hillsbugh shouldn’t “bear the brunt of such intense population growth” before residents’ concerns are addressed, she added, calling for a “town-wide discussion” to ensure all voices are heard.
Ryan Denniston said he and his wife moved from Milton to escape “big-box development.”
He spoke about safety, crime, space for businesses, and greenspace locations, among others.
“I believe a lot of the solutions to some of my issues … is to lower the density,” Denniston said.
Julie Rene De Cotret was concerned about underground storm water tanks and the potential for contamination.
Scott Mingie suggested focused lighting be designed to prevent light pollution.
Kelly Counsell said she wanted to see affordable, senior-focused housing included.
Cynthia Anderson called timelines for the phased development vague, and wanted to know about building height.
Leah-Anne Goyeau was chiefly concerned about the future of the Nodwell farm house (a house owned by the Nodwell family, which farmed the land from the mid-1800s into the 20th century) and the proposed area for mixed commercial space and senior-focused housing that would be located across from her residence.
James Peavoy said he worries about storm water management and how water runoff will affect his family’s home.
‘A very vocal community’
Speaking on behalf of Beachcroft Investments, Maurizio Rogato of Blackthorn Development, attempted to allay concerns about infrastructure pressures, saying the development could only proceed once infrastructure was in place to support it.
He emphasized the developer’s contributions to Erin, including a $13-million investment in the town’s wastewater treatment plant, a gesture he said is seldom seen.
Rogato ran down a list of responses to some of the comments heard, telling the meeting that much of the design-related elements, such as road width and lighting, will be addressed through the draft plan of subdivision approval process.
He also reiterated the developers aren’t removing greenspace, as some residents had suggested.
MacKinnon of KLM had spoken earlier about proposed amendments to the town’s official plan, including modifications to land designations that would preserve woodlots and allow for residential development on a swath of currently-designated recreational land running west-east through the property.
The town’s plan doesn’t protect the woodlands, Rogato said, but the developer’s plan would.
The intent of the subdivision, he added, is to function properly and seamlessly integrate into the community.
All concerns will be responded to in detail when a revised design, based partially on the community’s feedback, is submitted by the developer.
“I really want to underscore a big ‘thank you,’ because Erin … continues to be a very vocal community,” Rogato said.
‘We love where we live’
Councillor John Brennan emphasized his desire to see “safe, ready access” for current residents to connect with Barbour Field in future designs.
Councillor Cathy Aylard advocated for the area focused on commercial space and senior-focused housing to be included in the first phase of development, and requested a comprehensive traffic management and vehicle evacuation plan.
“We all consider Erin to be very unique and we love where we live,” Aylard said.
She asked the developer to include something in the subdivision design that’s “incredibly unique to our community.”
Mayor Michael Dehn said staff had suggested another future meeting be held in the evening at Erin Centre 2000, but nothing was confirmed in the moment.
Most of the room emptied as the meeting was adjourned.
The town will now await the submission from the developer of a revised plan.




