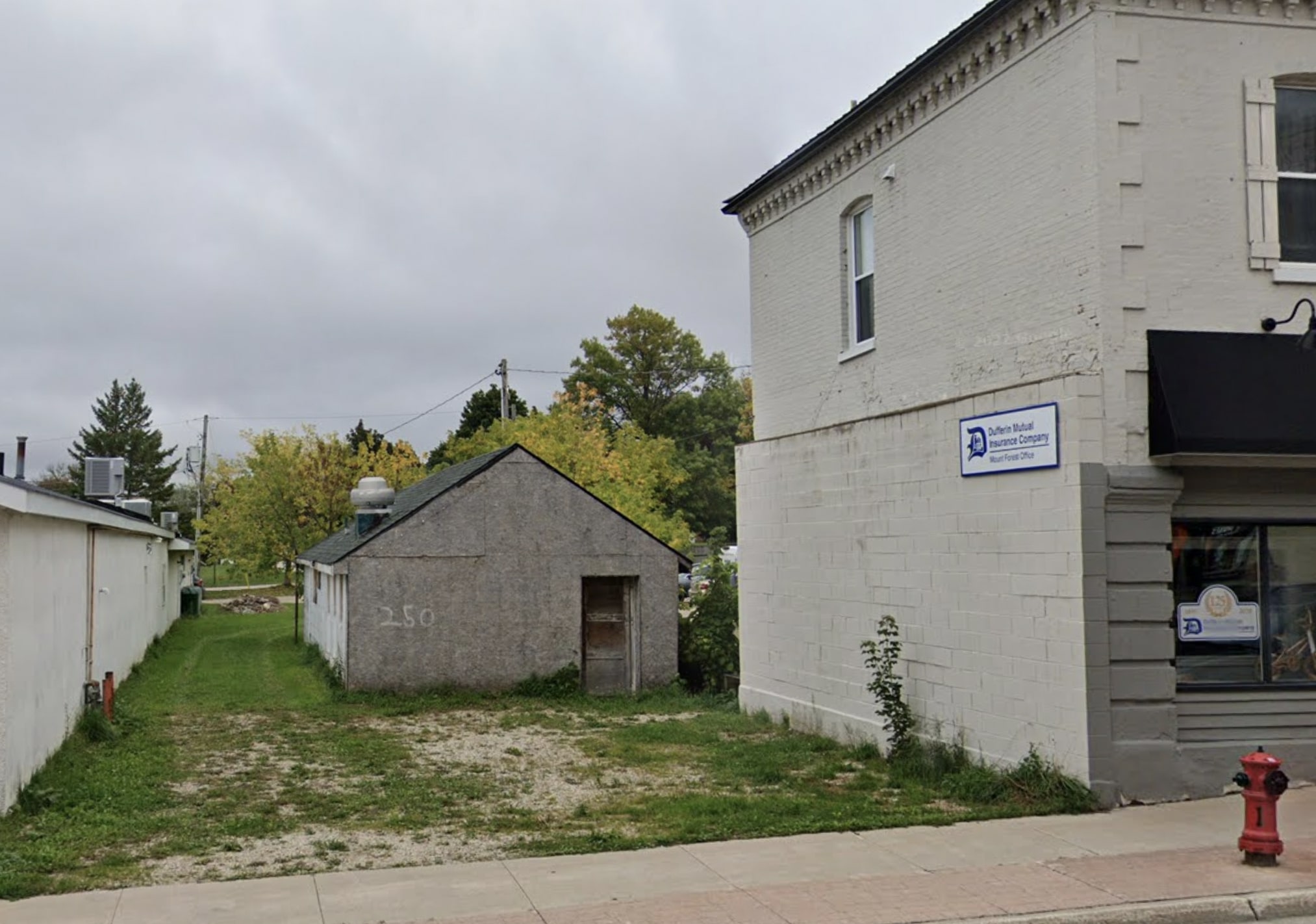KENILWORTH – A developer is asking council to make an exception to Wellington North’s zoning bylaw prohibiting ground-floor residential uses in commercial zones.
Cordon Canada Ltd., the owner of 250 Main Street in downtown Mount Forest, wants to demolish and remove the remaining building on its property, the site of a former restaurant.
The company wants to construct a new two-floor building with commercial and residential on the ground floor, and full residential above.
Wellington County senior planner Matthieu Daoust, presenting a planning report to council on behalf of the township on Feb. 6, said there’s no concern with an exception being made to allow for a shorter driveway than normal.
However, he advised against allowing the ground-floor residential unit.
In September 2022, a “housekeeping amendment” was made to the township’s zoning bylaw prohibiting ground-floor residential uses in commercial zones.
The bylaw previously permitted half of a ground floor to be used residentially within commercial zones.
Architectural designer Alam Makur, appearing remotely on behalf of Cordon Canada Ltd., said the change was made after planning documents were submitted to the township.
“Not allowing this will require us to redesign and re-plan,” Makur said.
“This may not be a good outcome for us since [we] might lose some key stakeholders.”
Councillor Penny Renken asked what that meant.
Makur spoke vaguely about the residential portion “being a key interest” for the unnamed “stakeholders.”
In response to a question from councillor Sherry Burke about reducing the residential footprint to expand the commercial portion, Makur said it could be reduced to a single-bedroom or bachelor.
Mayor Andy Lennox suggested deferring a decision on whether to grant an exception to the rules until the applicant returned with a revamped floor plan.
Councillor Steve McCabe advocated for deferral to “see if there’s something more we can do to help him out.”
But he said he wouldn’t approve residential on the main floor, “especially in the central business district.”
Councillor Sherry Burke advocated for allowing the residential portion, with a caveat it be “considerably smaller.”
“We talk about the fact that we need different varieties and different price ranges for attainable housing, so maybe this provides an opportunity for lower rental fees if the accommodation is smaller,” Burke rationalized.
Renken agreed, reiterating the design had been submitted when ground-floor residential was permitted within commercial contexts.
“I am happy to have a reduced amount used for the residential,” Renken said.
Councillor Lisa Hern advocated for complete ground-level commercial use in the interest of “vibrant main streets.”
“However, appreciating that the terms of engagement kind of changed part way through, I do agree with councillor Burke’s recommendation of a compromise,” she said.
Lennox proposed the residential portion be limited to 25 per cent of the entire footprint.
“If that’s a goal that we could work towards, I think I’d be more supportive of it as well,” the mayor said.
Burke put forward a motion, carried by council, to defer a final decision until a new floor plan for the ground level could be returned.




