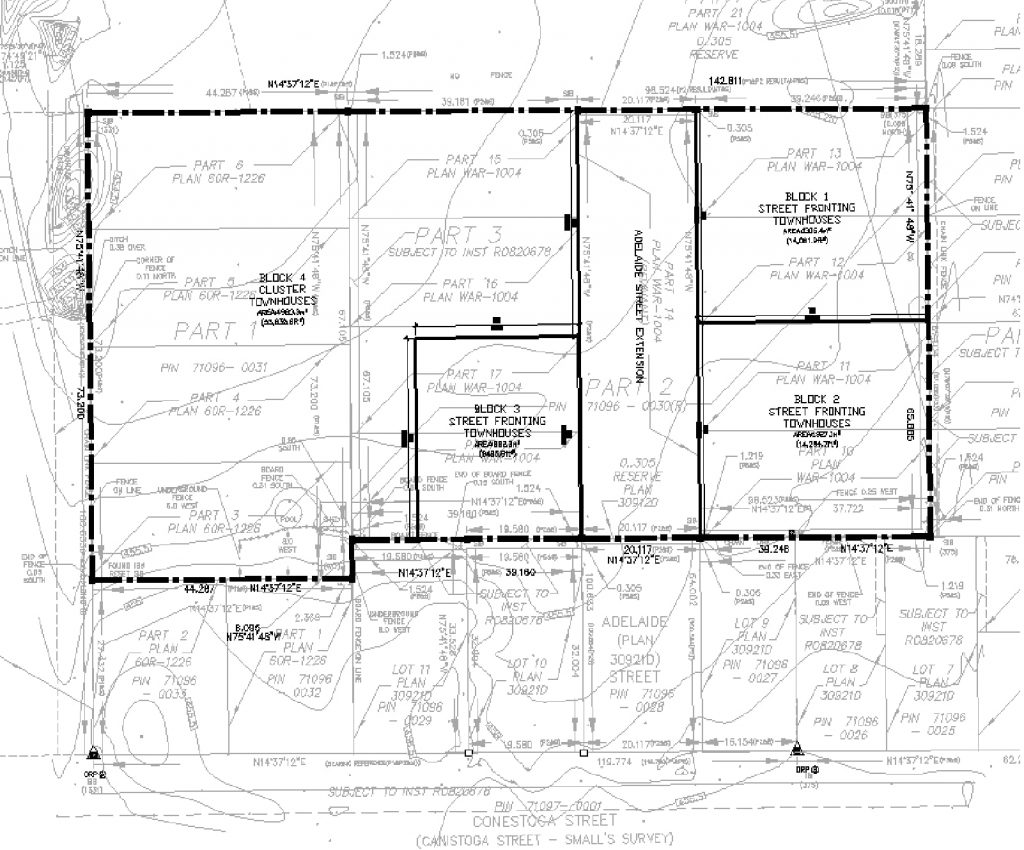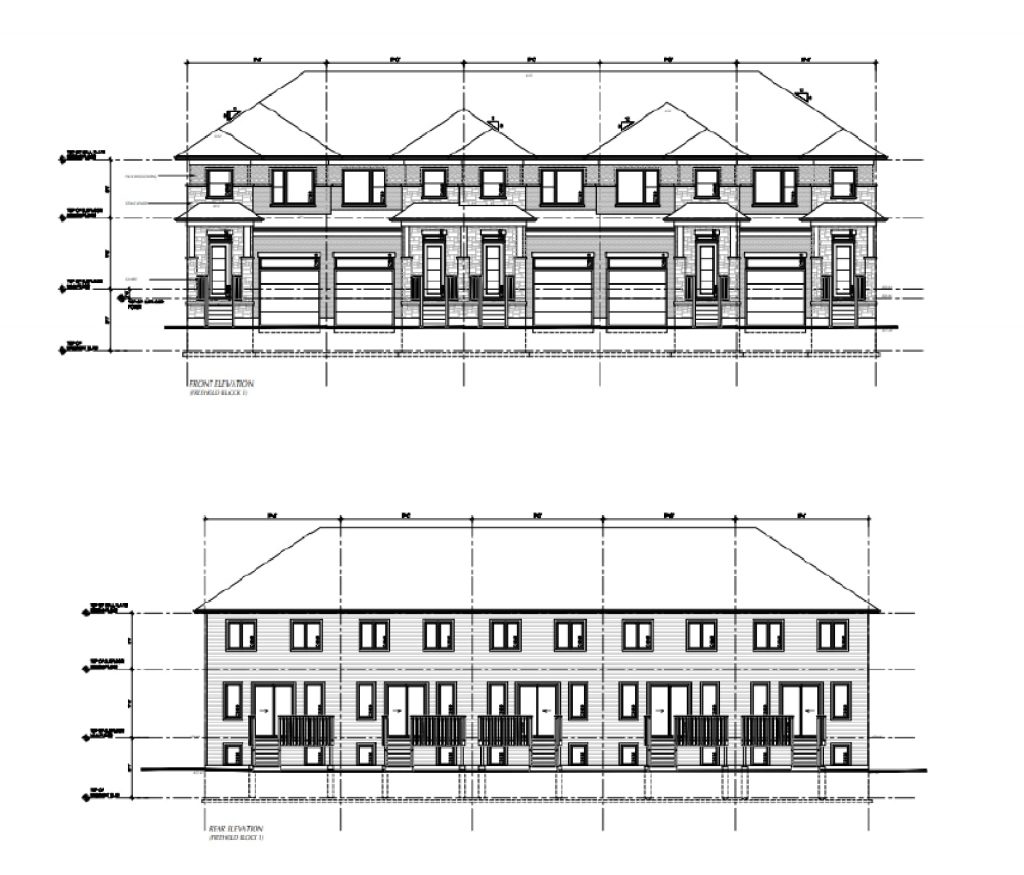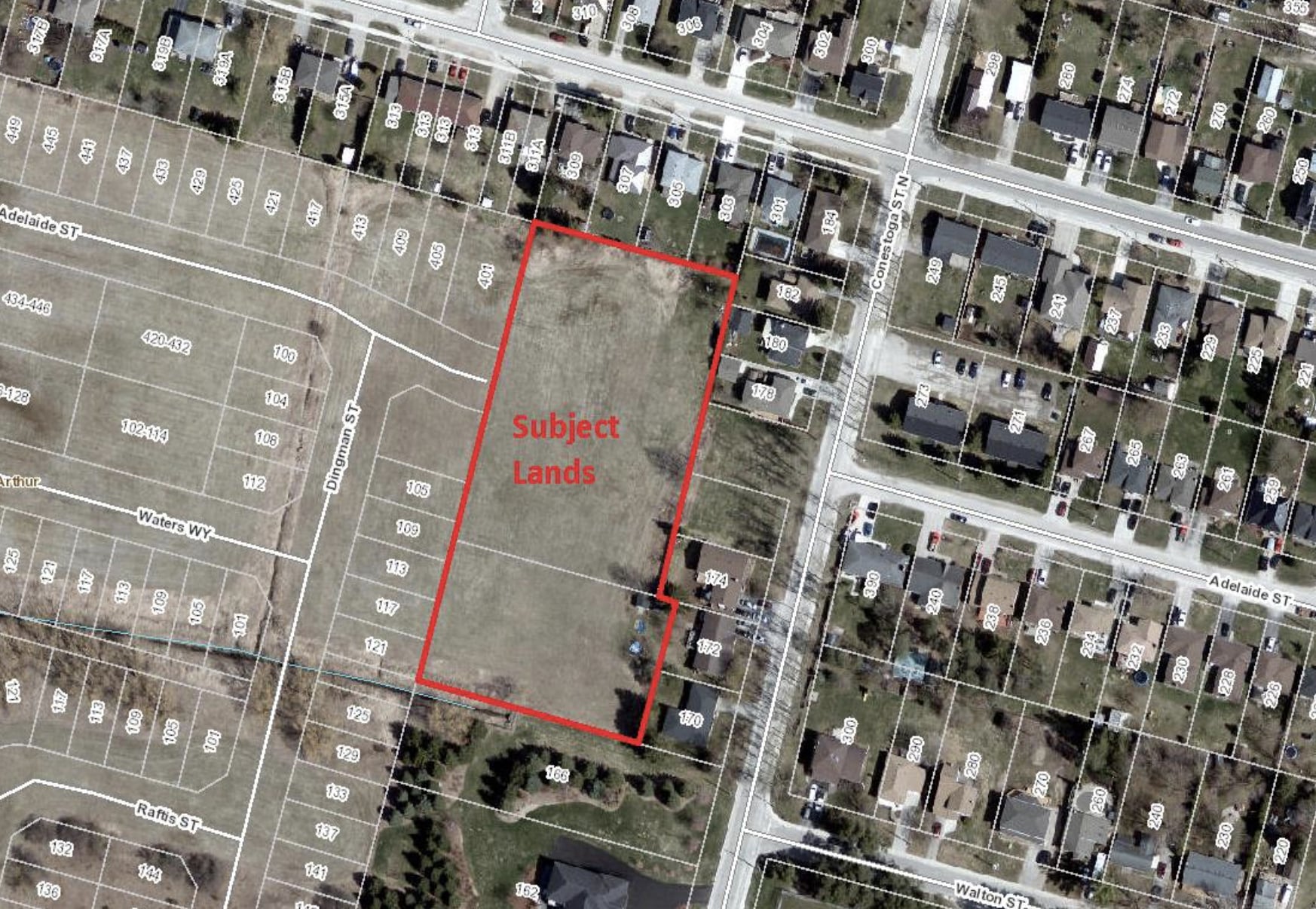WELLINGTON NORTH – Another 35 residential units could be coming to Arthur if council approves the rezoning of 2.4 acres of land on the northeast side of the village, adjacent to the future Cachet subdivision.
But to pack in the number of townhouses as designed, requires lot sizes falling below required minimums.
VED Homes, created by five partners with pooled resources, wants council to approve rezoning the land from “R1C” to site-specific “R3,” permitting higher density housing and skirting lot size minimums required by the township’s zoning bylaw.
The developer has also submitted a draft subdivision plan to the county, currently under review, seeking to divide the property into four sections.
According to subdivision plans, three blocks with five units each, for a total of 15 townhouses, would face a newly-built street travelling east-west through the subdivision, completing Adelaide Street.

A sketch included in a public meeting agenda illustrates the subdivision design of a 35-unit townhouse development proposed by Ved Homes in Arthur.
Adelaide currently comes to a stop at Conestoga Street North, to the east of the proposed development.
Another portion of Adelaide will be constructed in the 197-unit Cachet subdivision, coming to a stop before this newly proposed development.
In the fourth block, situated to the south of the property, would be 20 clustered townhouses.
The two-storey townhouses would have between 1,300 and 1,400 square-feet of floor space.
Designs illustrate each unit having an independent garage and single-vehicle driveway.
The cluster block would also have 10 additional parking spots.
Designs show rear sliding doors opening to a small deck, and no windows on the sides of the clusters.
Approximately 1,700 square feet of the property will be allotted to a common amenity area for residents of the cluster townhomes, to be owned by a condominium corporation.
Site plan approval, now overseen by township staff rather than council following changes to provincial legislation, will be required for the clustered townhouse block.
“The proposal would see the development of a currently vacant site and the completion of the Adelaide Street roadway,” said Scott Patterson, speaking on behalf of VED Homes during a Feb. 21 public meeting.
Lot sizes questioned
Councillor Steve McCabe asked for the rationale behind lot size, and front and rear yard reductions.
Lot area space falls below minimums required in all four blocks.
Frontages of 6.5 metres aren’t met in all street-facing blocks and the six-metre front yard and 7.6-metre backyard minimums aren’t met in block three or in the clustered townhouses block.
“It was a result of trying to put all the pieces together,” Patterson said.

Sketches included in a public meeting agenda illustrate the design of clustered townhouses included in a 35-unit subdivision proposed by Ved Homes in Arthur.
Concerned about where snow would end up with reduced frontages and yards, Mayor Andy Lennox suggested fewer units could be configured in a different way to provide more space.
“We could push the units back and increase the front yard setback, and create more area in the front yard for snow and things like you suggested,” Patterson said.
He noted the rear yards were only short of the minimum by a fraction of a metre, pointing out Cache was granted more liberal reductions.
Lennox reiterated he was speaking to reducing the dimensions of the actual units, or having fewer units, to ensure there was both adequate front and rear yard space.
Patterson said the idea could be entertained.
Cost of housing
Speaking to a need for attainable housing, McCabe asked the developer how much the townhouses would sell for.
“This is a very difficult question,” a VED representative said before assuring McCabe pricing would “definitely be very economical” and yet dependent on what buyers are willing to pay in the housing market.
Residents voice concerns
Tracey Swift spoke at the public meeting about pooling water in her Domville Street backyard.
“As soon as the ground gets saturated, our backyard ponds,” she said.
Water leaks into her crawlspace and basement each season. Swift suggested a retaining wall planned in the development will negatively affect the poor drainage of her backyard.
Mike Linesman wrote to the township on Feb. 11, stating, “I am completely against this proposal” and urged council to deny it.
He cited complaints with the ongoing Cachet development, claiming “no respect” is shown to neighbours and survey boundary markers aren’t adhered to, leading to digging up of his property.
“They dug up my dead cat,” he wrote.
Speaking at the public meeting on behalf of the township last week, county planner Matthieu Daoust said the property sits within the first stage of Wellington North’s growth plan and “would contribute to 30 to 40 per cent intensification targets recommended for Arthur.”
Planning staff are finalizing a review of council and residents’ comments from the public meeting and will return with a draft rezoning bylaw for council to vote on.




