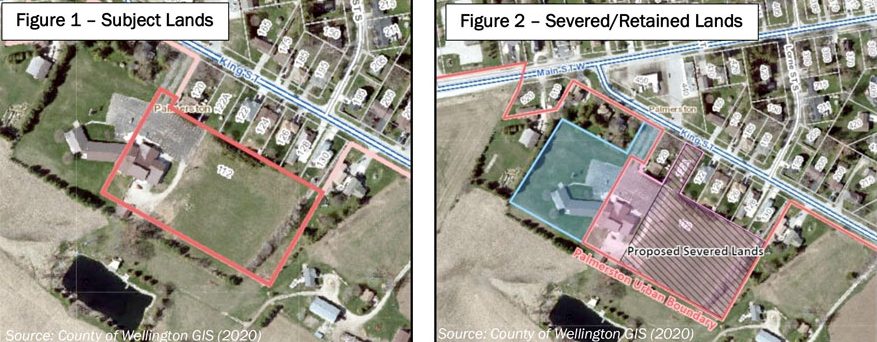MINTO – Town council has approved a minor variance application to facilitate a planned commercial/residential development on the King Hotel property in Palmerston.
“An interesting fact about this hotel is that roughly half of it is in the Municipality of North Perth, which is Perth County, and the other half of it is located within the Town of Minto, which as you all know, is Wellington County,” noted Minto planning coordinator Ashley Sawyer at an Oct. 17 public meeting on the variance request.
The entire property fronts on Palmerston’s King Street.
Sawyer explained an application to sever a vacant 1.08 hectare commercial land parcel located on the Minto side of the property, where the development is to occur, has been provisionally approved by the County of Wellington land division committee.
A 0.52 hectare parcel, which includes the existing hotel and area for an additional proposed commercial use, is to be retained.
Sawyer explained the owner of the hotel, which includes 39 guest rooms and two accessory dwelling units, is currently in the pre-consultation phase of the site plan control process to facilitate a mixed-use commercial/residential development on the severed lands.
“Minor zoning relief is required to facilitate this proposal,” she stated.
Sawyer explained current zoning requires minimum loading space of 15.2 by 3.6 metres, while the applicant proposes nine by 3.5 metres, which is the size of the current loading space.
“The variance will bring that existing hotel loading space on what will be the retained portion of the lands into conformity with the existing bylaw,” noted Sawyer.
“The owners and their consultants have confirmed the proposed loading space dimensions are sufficient for the existing and proposed commercial tenancies at the site.
“They do not require large tractor trailer combinations to be received, which is what the loading space dimensions are based off in the town zoning bylaw.”
Caroline Prochazka of Grinham Architects, representing the applicant, said, “There’s very little need for, or no need for, tractor trailer combinations at the hotel.
“Currently, they’re expanding their current existing operations, but won’t need any different service vehicles coming in.”
Prochazka said the commercial aspect in the residential buildings is expected to be a small convenience store and personal and professional services, “also not generating tractor trailer accommodation activity.”
Current zoning also requires each accessory residential dwelling unit to be located above or to the rear of the main commercial use.
Residential units on the ground floor area of a main commercial building must be to the rear of the building and not occupy more than 49% of the ground floor area.
The variance would allow 67% of the total ground floor area over four buildings to be residential.
The rationale for the proposed reduction is the owners don’t want commercial space in every building, “as it would limit providing accessible residential units on the main floor,” states a report from the Minto building department.
The variance will also allow “accessory residential dwelling units” rather than the required “accessory residential apartments.”
The bylaw defines an apartment as a residential dwelling that contains five or more residential dwelling units, which have a common entrance from street level and are served by a common corridor or hallway from inside, the report explains.
However, the proposed dwellings will appear more like townhomes from the streetscape and meet the apartment definition for the upper units. To create more accessible units on the ground floor, there will be independent entrances for each of those units.
Councillor Ron Elliott asked when construction on the project is anticipated to start and if it would be done all at once or in phases.
“The townhouse development is going to trigger revision to the parking lot at the hotel and the parking lot at the hotel also needs to be enlarged to accommodate the proposed new units, so I don’t see phasing exactly being entirely viable under that light,” said Prochazka.
“So right now, we’re anticipating that much of it will happen all at once.”
Council passed a resolution approving the requested minor variances.




