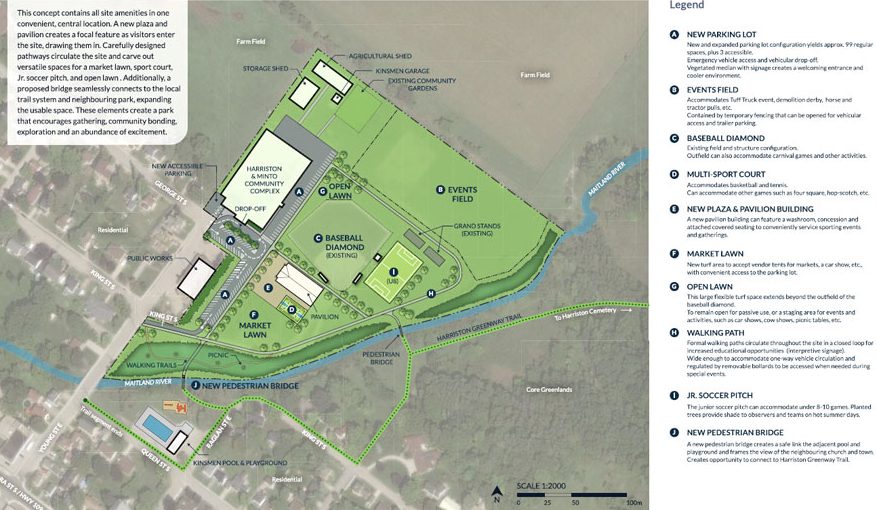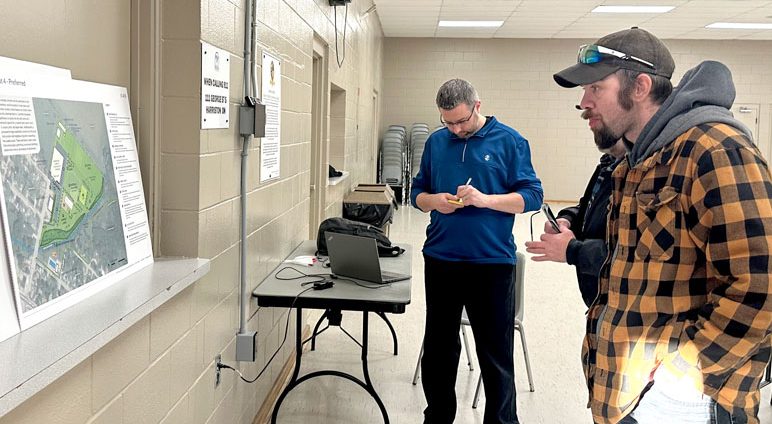HARRISTON – Local residents got their first look on Feb. 20 at a proposed master plan for the grounds surrounding the Harriston-Minto Community Complex .
New elements in the concept, presented at a public open house in the arena auditorium, include a multi-sport pad, junior soccer pitch, walking trails and a walking bridge connecting the arena grounds to the Kinsmen Swimming Pool and playground area.
The preferred concept for the Harriston Arena and Fairgrounds Master Plan was developed through consultations between town staff and the Harriston Kinsmen Club, Harriston-Minto Agricultural Society, Harriston and District Horticultural Society, Maitland Valley Conservation Authority and local minor sports groups.
While coordinated development of the grounds surrounding the arena and ballpark has been under discussion for some time, a proposal by the Harriston Kinsmen Club to install a multi-use pad on the property led to the consideration of an overall plan.
Facilities coordinator Greg Mallett said the sports pad is a major element of the plan and will probably be the first to be developed.
“I’d say the biggest key addition would be this multi-sport court,” he told the Advertiser.
“We’re talking about starting with the sports pad. We’ve been working with the Kinsmen for probably three or four years, so we want to break ground on that, if all goes well, this year.”
The pad will accommodate activities such as basketball, pickleball and ball hockey, said Mallett, adding it will be designed to allow for creation of an outdoor skating rink in the winter months.
Mallett said the junior soccer pitch will scaled for use by teams of players under age eight and will help accommodate a growing interest in the sport locally.
“Minto United (the local minor soccer association) has grown and they’re trying to be able to play in all three communities (Harriston, Palmerston and Clifford),” he noted.
“Because of the growth that they’ve had, finding a spot for sports fields is necessary. They’ve kind of outgrown the space that they’ve had in Palmerston.”
The new pedestrian bridge will allow easy back-and-forth access between the fairgrounds and pool/playground facilities, said Mallett, noting it was suggested during discussions about building a playground on the arena side of the Maitland River.

A proposed Harriston Arena and Fairgrounds Master Plan concept was presented at a public open house on Feb. 20. Town of Minto image
“We have a playground here (at the pool site); this would link that, as well as everything else,” he explained.
Concept images show the multi-sport pad located between the existing pavilion and the river.
A new pavilion, located on the current site, is also in the plan. The new facility could include washrooms, concessions and a covered seating area.
The area between the pad and the river, where a trailer park was once located, will contain a lawn area for vendor markets, a picnic area, walking trails and it will also form part of an expanded parking area.
The plan shows existing features such as the events field at the southeast corner of the property remaining in place, as well as the existing community gardens and agricultural and Kinsmen buildings all located behind the arena.
Mallet said the idea would be to add the various elements in stages and fundraising will be required for much of the development.
Director of community services Matt Lubbers said the plan will be presented to council on March 5.
“The idea would be to get them to kind of accept the concept in principle,” said Lubbers.
“It’s going to take some time, it’s going to take some money from other sources to make this all happen. So that’s why we’re trying to attack it in stages.”




