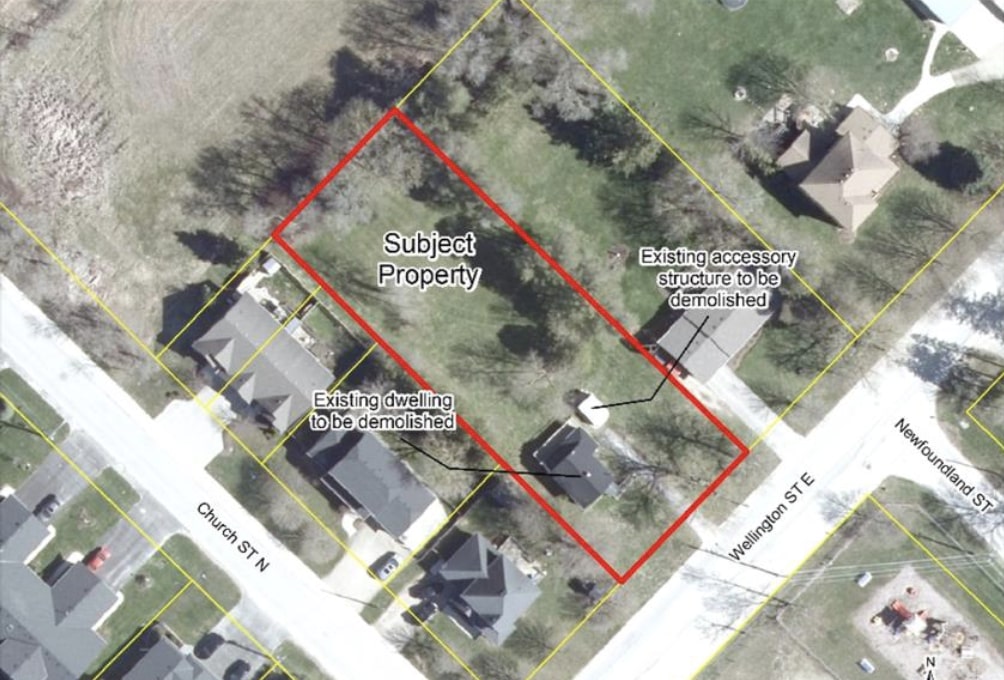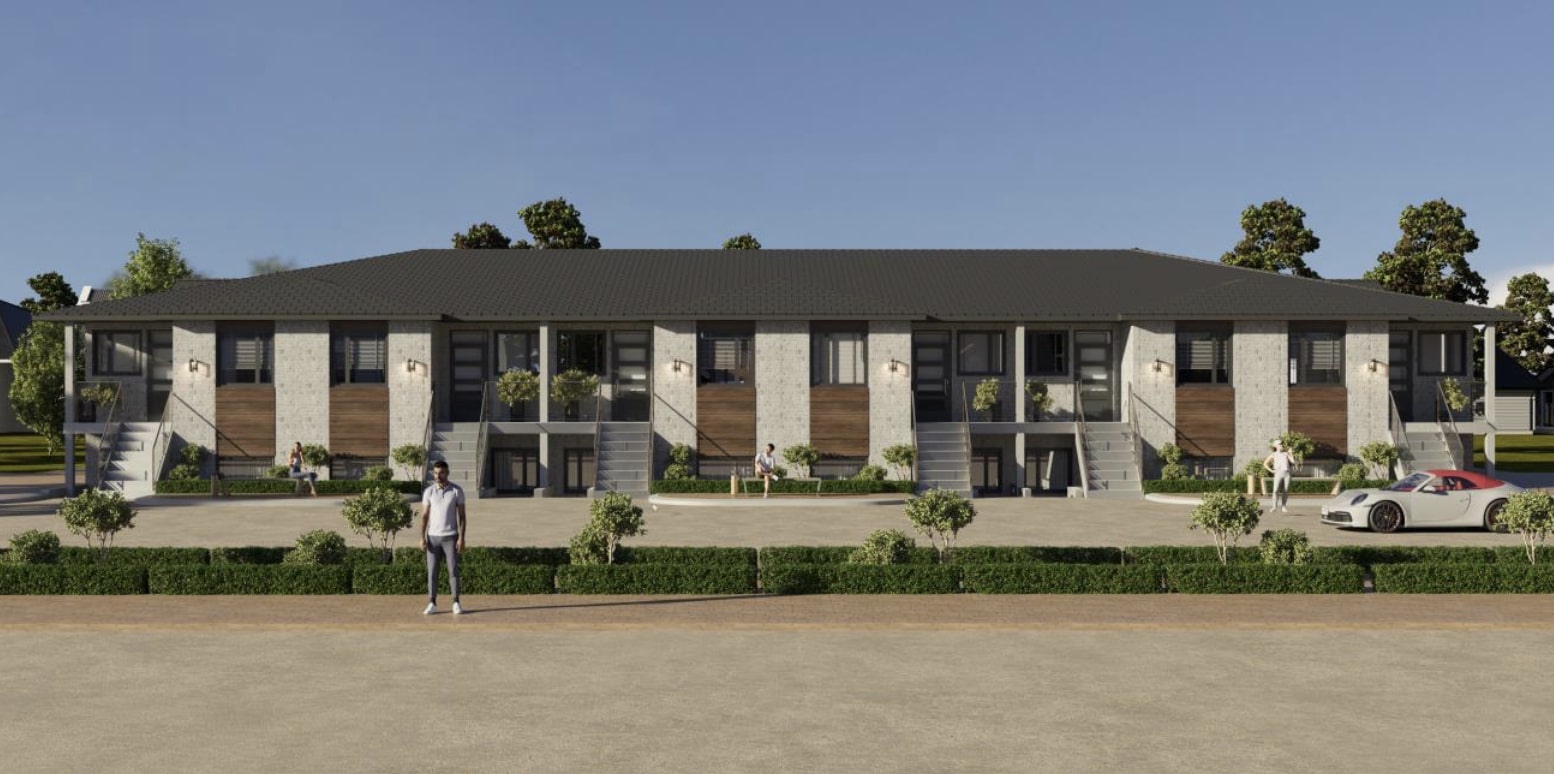KENILWORTH – An eight-unit stacked townhouse is being proposed by Brad Wilson, operating under 5053745 Ontario Inc., for 405 Wellington Street East, on a half-acre lot in Mount Forest.
Wilson is also the developer behind a 25-unit development in northeast Mount Forest, bordered by Durham Street, London Road North and Birmingham Street East.
Each of the newly proposed 1,120-square-foot units will have two bedrooms and bathrooms, and a front and rear porch.
The developer has submitted a rezoning application to change the land from its current ‘R2’ zoning to site-specific ‘R3’ zoning, with reductions to the township’s minimum requirements for total lot area and side-yard setbacks.
There are plans for 12 parking spaces, fencing around the property, and an amenity space with a pergola and picnic tables.

County of Wellington image
A representative appearing on behalf of the developer said the footprint of the stacked townhomes would be similar to a fourplex, but can pack in more units into a more compact space at a storey-and-a-half in height.
The units will be marketed to first-time home buyers and retirees, and later placed in a plan of condominium.
Councillor Sherry Burke said she’s “really happy” to see green space included, but called attention to the high density in the area.
“The intensification in that sort of Wellington, King Street, London Road, Newfoundland Street [area] is really high,” Burke said.
“I think that it will be part of our job in the future to make sure that sidewalks are put in and the right amenities are there for the families that are moving in.”
Councillors voiced approval of the designs, and a bylaw to amend the zoning will come before council in the future.




