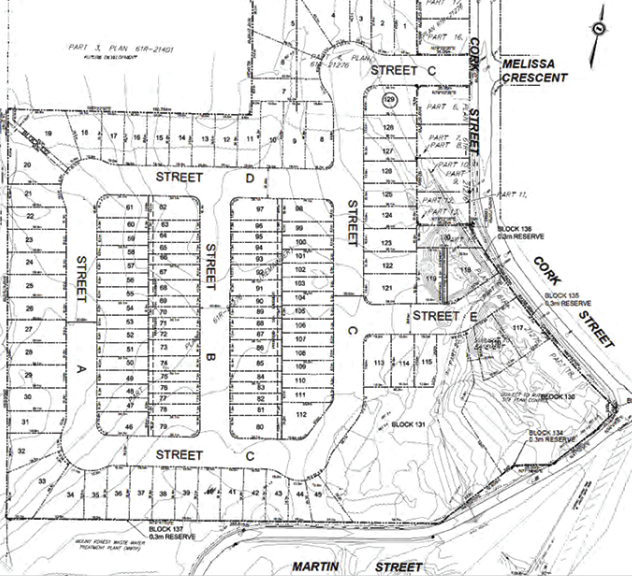KENILWORTH – Council here has voiced its support for a revised draft plan related to a 141-dwelling subdivision planned for Mount Forest.
Behind the Mount Forest and District Sports Complex is 24 acres of greenland, and it’s in that area John Welton Custom Homebuilding Ltd. wants to build 63 single-detached and 30 semi-detached homes, as well as 26 street townhouses and a cluster townhouse block.
A public meeting about the project was held in January 2021 with comments about sidewalks and trees received from residents.
Commenting agencies that get to review development applications and provide input, such as the Upper Grand District School Board (UGDSB) and the Saugeen Valley Conservation Authority, also provided feedback.
Based on comments received, revisions were submitted and recirculated to those interested in January 2022. No additional comments were received.
On March 20, county development planning manager Curtis Marshall provided Wellington North council an update on further revisions made in March 2022 and finally in February this year.
“The revised plan includes a larger open space block, a reduced cluster townhouse block (reduction of five dwelling units), and five additional single detached residential lots,” a report from Marshall states.
Compromises were made on rear yard setback reductions, in line with decisions made for other subdivisions.
Township staff and the municipality’s engineer, B.M. Ross and Associates, reviewed the plan and are said to be satisfied.
Earlier on in the process, a resident requested sidewalks be extended on Martin Street and access provided to a walking trail.
The subdivision is directly adjacent to the sports complex, and will have pedestrian connections to the complex and trails. But according to Marshall’s report, there are no plans for a sidewalk running the length of Martin Street.
However, Marshall did note there is an approval condition tacked on to recent requests for land severances along Martin Street, requiring the developer to make a financial contribution for a future sidewalk along its property.
Sidewalks will be extended on Cork Street from Waterloo to Princess Streets, and from Princess Street to Melissa Crescent.
The UGDSB requested the township provide a crossing guard at the Queen Street West and Cork Street intersection, about 400 metres north of the Princess and Cork Street intersection.
The township is requesting the developer provide an updated traffic impact study and will later discuss with the school board a potential crossing guard placement.
The preservation of trees was also raised by a resident in January 2021.
“A comment was received from a resident requesting that the existing trees located on the property should be protected,” Marshall wrote in his report.
But an environmental impact assessment deemed wooded areas to be insignificant.
Marshall also wrote that a letter from a professional forester indicated “the large sugar maple tree located along the south property line” — specifically brought up by the resident — “was not a good specimen to retain due to severe storm damage to the crown of the tree.”
Conditions for draft approval of the subdivision plan have been included, however, suggesting a tree preservation plan is prepared to review and inventory what trees are to be removed and addressed via replanting in an open space provided within the subdivision in “block 131” along Martin Street.
Another suggested condition would require the developer to file an environmental implementation plan to address how rear yards will be used on lots abutting woodland on the property’s west side.
“The adjacent woodlands on the neighbouring property have been deemed significant,” states Marshall’s report.
An implementation plan would consider tree removal and protection, invasive species controls, enhancement of the land and tree compensation.
The property is also located near a wastewater treatment plant, and a former garbage dump site. Clauses on land titles will inform future home purchasers of those facts, stating that impacts of noise, odour and traffic may be noticed.
A noise impact study is being recommended, specifically addressing the wastewater treatment plant and sports complex, and a buffering plan be drawn up to address fencing and landscaping along the driveway to the treatment plant.
Lastly, a “D-4 study” to address compatibility of the subdivision location and the former garbage dump is recommended.
The developer would have to meet those conditions, among others listed in the report, before final approval for the subdivision is provided.
Council’s support for the final draft plan will be forwarded to the county for final approval.
If granted, the next step will involve a subdivision agreement between Wellington North and the developer.




