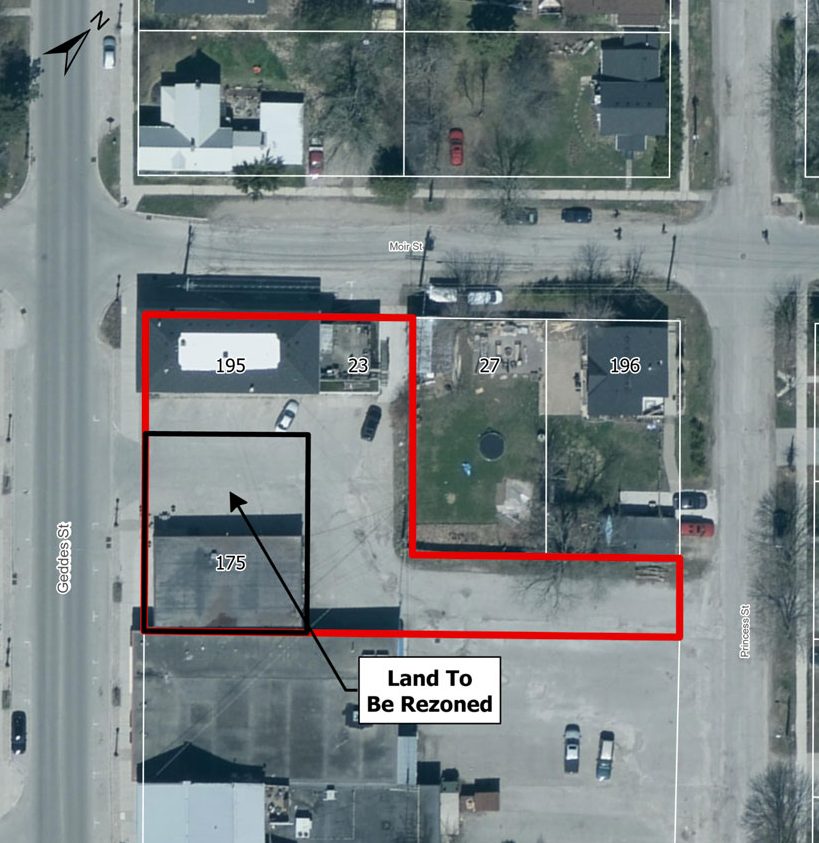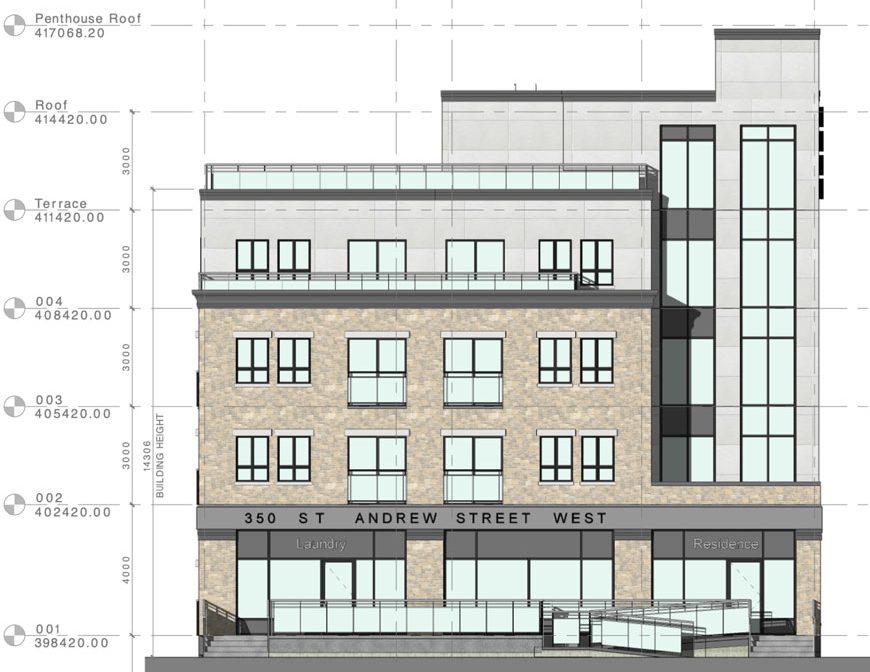CENTRE WELLINGTON – The downtown areas in Fergus and Elora are about to grow “up.”
Council approved two zoning amendments at its June 26 meeting allowing four-storey apartment buildings to be constructed in the two downtown cores.
While four storeys are allowed in other parts of the township, the current maximum height in the historic central business districts is three storeys.
Dave Gillis owns the block of properties at the corner of Geddes, Moir and Princess Streets in Elora and he already has approval to build a three-storey, 12-unit townhouse development at 27 Moir Street.
The building at 195 Geddes Street – the Connon building – is listed on the Municipal Heritage Register and Gillis plans to retain the building. It currently contains residential units above ground-level commercial space.
The building at 175 Geddes Street – home to the Elora Café and Kitras Glass – will be torn down to make way for a four-storey apartment building with main floor commercial/retail space, and 19 rental apartments above – a mix of one, two and three-bedroom units.
In Fergus, Eric Van Grootheest wants to build a four-storey apartment building with commercial space on the ground floor and 36 rental apartment units – a mix of bachelors, one- and two-bedroom units – at 350 St. Andrew Street West.
The former medical office on the site was recently demolished.

Moir and Geddes streets in Elora – This overview shows the block of buildings that will be developed in Elora. The red line indicates the land where a four-storey apartment building was approved.
Image from June 26 council meeting agenda
The property is beside Melville United Church. Earlier in the meeting, Pierre Chauvin, a planner with MHBC speaking for the applicant, said the church is selling the easement between the properties to Van Grootheest, which will separate the church parking lot from the apartment building’s access to parking and solves the church’s issue with insurance and maintenance costs.
Van Grootheest had originally sought to build five storeys but amended his application to four.
At four storeys, both buildings are required to have elevators and some of the units will be accessible.
Public opinion on the proposals was mixed, with many folks believing that allowing extra height will diminish the historic charm and value of the two downtowns.
Others were firm in their belief that Centre Wellington needs housing and allowing the extra height brings in more housing on the same footprint.
Concerns to be addressed at site plan stage
Council decided the latter, voting in favour of both staff recommendations to allow the zoning amendments.
Council was told that many of the concerns – parking, finishing materials and the appearance of the buildings – will be addressed at the site plan stage.
“I’m okay with this but only if the developer hears the concerns of heritage,” said councillor Barb Lustgarten-Evoy.
“And parking must come into this conversation. We cannot continue growth without hearing the concerns of the people.”
Council voted unanimously in favour of the added height.
As her spouse Pierre Chauvin is involved with both applications, councillor Bronwynne Wilton declared a conflict of interest, was not present for discussion and did not vote on either proposal.




